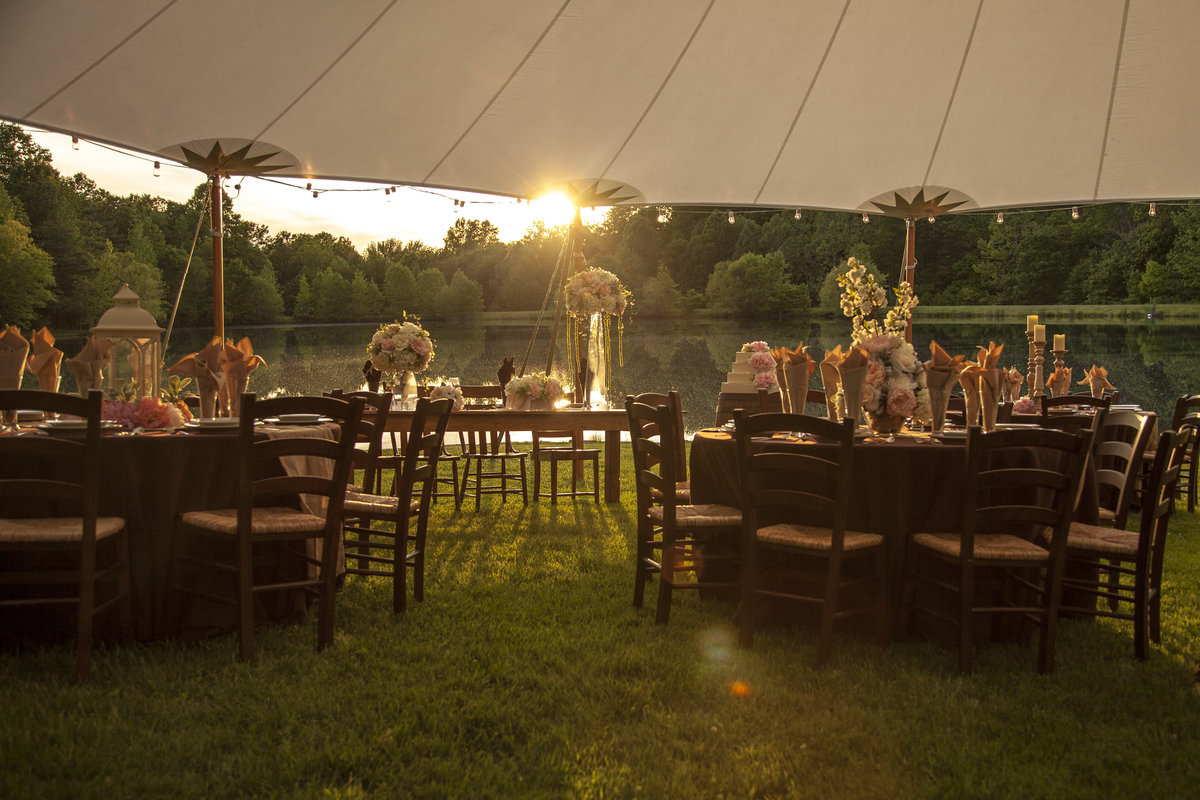
Plan your style
Aurora Sailcloth Floor Plan
Our Aurora tents marries the essence of the sailcloth tent’s appeal with the classic style of a wooden pole structure. It has beautiful curves and comes with 1 to 3 queen peaks.
Read MoreLayouts to suit your plans
Aurora Classic
The Aurora Classic is a single wooden pole tent that combines style and space. It’s perfect for a smaller yet relaxed event.
Have a look through some of our images and details for inspiration.
A. 120 guests seated on 15 rectangular tables and benches, a dance floor and bar
B. 90 guests seated on 15 rectangular tables and chairs, a dance floor and bar
C. 100 guests seated on 10 round tables and chairs, a dance floor and bar
D. 80 guests seated on 8 round tables and chairs, a dance floor, bar and chill out area.
Please feel free to download the PDF below for copies of our floor plans.
Make an enquiry PDF
Aurora Elegant
The Aurora Elegant is a 2 peaks tent with graceful curves and can seat up to 200 guests.
Some of our floor plans can include:
A. Seating for 180 guests on 18 round tables and chairs, a dance floor and bar
B. Seating for 130 guests on 13 round tables, chill out sofa area, a dance floor and bar
C. Seating for 200 guests on 25 rectangular tables and benches, chill out sofa area, a dance floor and bar
D. Seating for 150 guests on 25 rectangular tables and chairs, top table of 6, a dance floor and bar
E. Seating for 140 guests on 14 round tables and chairs, top table of 6, chillout sofa area, a dance floor and bar
Make an enquiry PDF
Aurora Majestic
The Aurora Majestic is the largest of our Aurora configuration with 3 magnificent peaks. It can host up to 300 seated guests.
Have a look through and download some of our examples:
A. Seating for 272 guests on 34 rectangular tables and benches, chillout sofas area, a dance floor and 2 bars
B. Seating for 220 guests on 22 round tables and chairs, chillout sofa area, a dance floor and 2 bars
C. Seating for 180 guests on 30 rectangular tables and chairs, chillout sofa area, 2 bars and a dance floor
D. Seating for 272 guests on 34 rectangular tables and chairs, chillout sofa area, 2 bars and a dance floor
E. Seating for 174 guests on 29 rectangular tables and chairs, top table of 9, chillout sofa area, a dance floor and 2 bars
Make an enquiry PDF
Take a Virtual Tour
Thank you and all your fabulous team for everything you did to help make our ‘Wed Fest’ weekend so special. We just loved the tipis. They were the perfect centrepiece for our festival. Original, spacious, cosy and fun. The little hats are great too and looked brilliant set up as two of our food stalls. It honestly couldn’t have been better. Thank you also for the amazing service you all provided us from start to finish. Particular mention to Laura who was always available on phone or email and always so cheerful and helpful. The teams on the ground were all such friendly guys and the set up seemed to be a very easy and hassle free process. Thank you to everyone at WIT for the massive contribution you made to making our wedding weekend so memorable. Lucy and NigelPlace House, Cornwall
