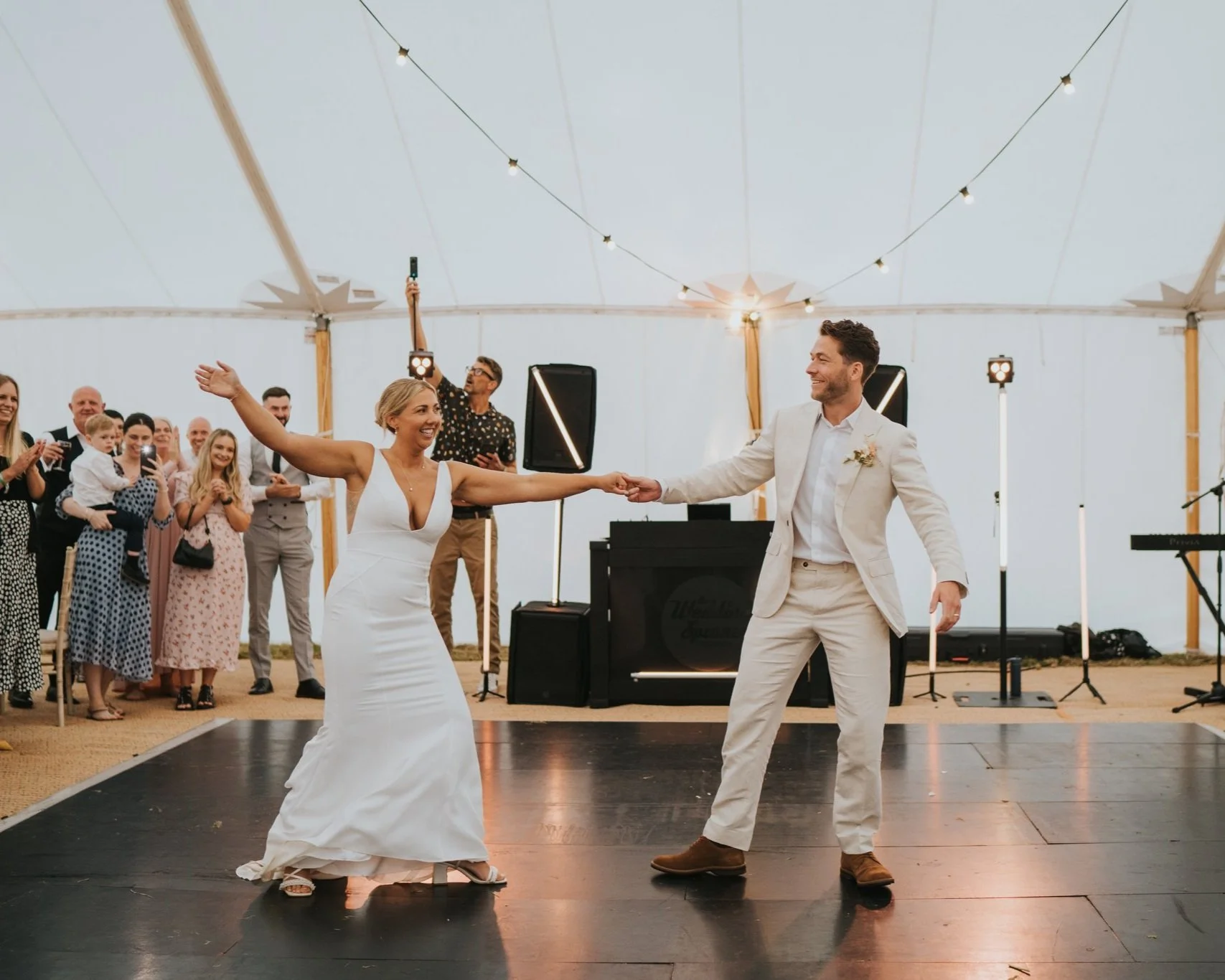
Choose Your Layout
Below are examples of some possible Sailcloth Marquee configuration layouts. We can create a number of options, with capacity for up to 300 guests.
Prices include full set-up and take down of the tents and equipment and our optional damage waiver fee, but do not include delivery/collection charges.
We would be delighted to put together a full quotation for you, based on your exact requirements.
All prices are inclusive of VAT at 20% and based on a 48 hour hire period. We can hire for longer periods.
Aurora Classic
The Aurora Classic is the smallest option in our Sailcloth Marquee range, designed to accommodate up to seated 120 guests.
Prices start from £3000.00 (inc. VAT)
*Includes durable Dandy Dura matting and festoon lighting.
Check out our floor plan examples below to visualise the available space and explore how you can configure the area to suit your event.
A. 120 guests seated on 15 rectangular tables and benches, a dance floor and bar
B. 90 guests seated on 15 rectangular tables and chairs, a dance floor and bar
C. 100 guests seated on 10 round tables and chairs, a dance floor and bar
Please feel free to download the PDF which showcases all our floor plan examples.
Aurora Elegant
The Aurora Elegant is our medium-sized Sailcloth Marquee, with capacity to seat up to 200 guests.
Prices start from £4200.00 (inc. VAT)
*Includes durable Dandy Dura matting and festoon lighting.
Floor Plan Examples:
A. Seating for 180 guests on 18 round tables and chairs, a dance floor and bar
B. Seating for 150 guests on 25 rectangular tables and chairs, top table of 6, a dance floor and bar
Aurora Majestic
The Majestic is the largest of the three Marquees, and can accommodate up to 300 seated guests.
Prices start from £5400.00 (inc. VAT)
*Includes durable Dandy Dura matting and festoon lighting.
Floor Plan Examples:
A. Seating for 230 guests on 29 rectangular tables and benches, a dance floor and a bar
B. Seating for 180 guests on 30 rectangular tables and chairs, a dance floor and 2 bars
C. Seating for 200 guests on 20 round tables and chairs, 2 bars and a dance floor
Browse Our Brochure To Complete Your Event Setup
Flooring & Dance Floors
Lighting & Electrical
Furniture & Lovely Things
Can’t find the set up for you? No problem! Get in touch today to chat about your event requirements and find out more about our tents and availability. We’d love to hear from you!













